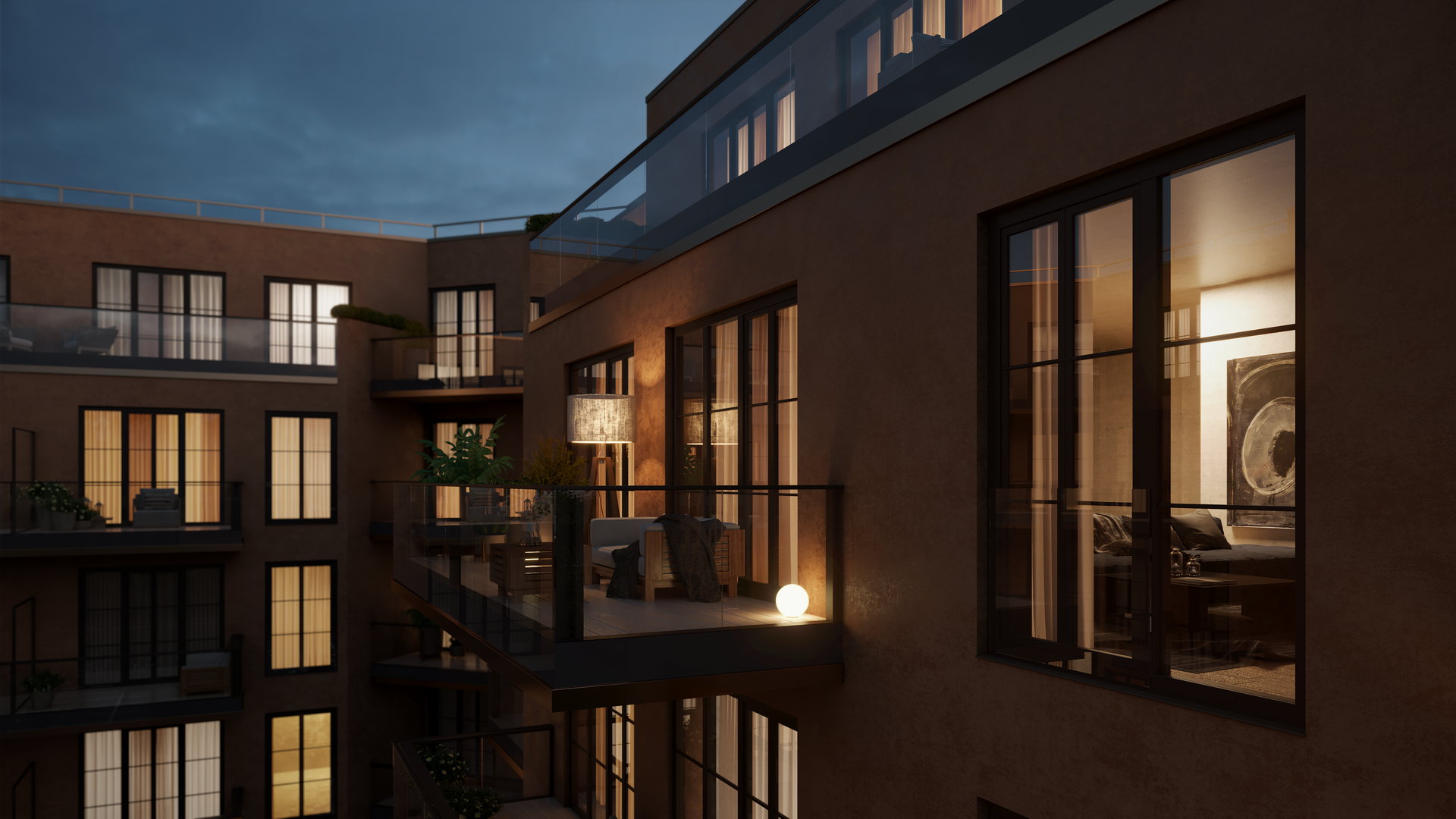
description
TECHNICAL DESCRIPTION
Lofts&Rosegold project is located at Strelnieku iela 8, in a landscaped 3955 square meter area. The project consists of a newly built 7-storey residential building which is connected by a glass gallery to a 4-storey building built in Neo-Renaissance style designated as cultural heritage.
There are 75 apartments in 1st to 6th floors of the new building, with liveable area from 50.2 m2 to 171.4 m2. The ceiling height is 2.96 m, even 3m in the 6th floor. The ground floor of the building is designated for commercial use.
The 4-storey building deserves a special mention – it is listed as cultural heritage by UNESCO. There are several layout options for this building. One of them is creation of loft apartments. It can also be fully used for commercial activities. The ceiling height is 3.11 to 6.54m.
When designing Lofts&Rosegold we used specification which considerably exceeds the minimum requirements set by the European Union laws and regulations, so the that project would meet the highest standards of fire safety and comfort, allowing to classify it as “Premium+”.