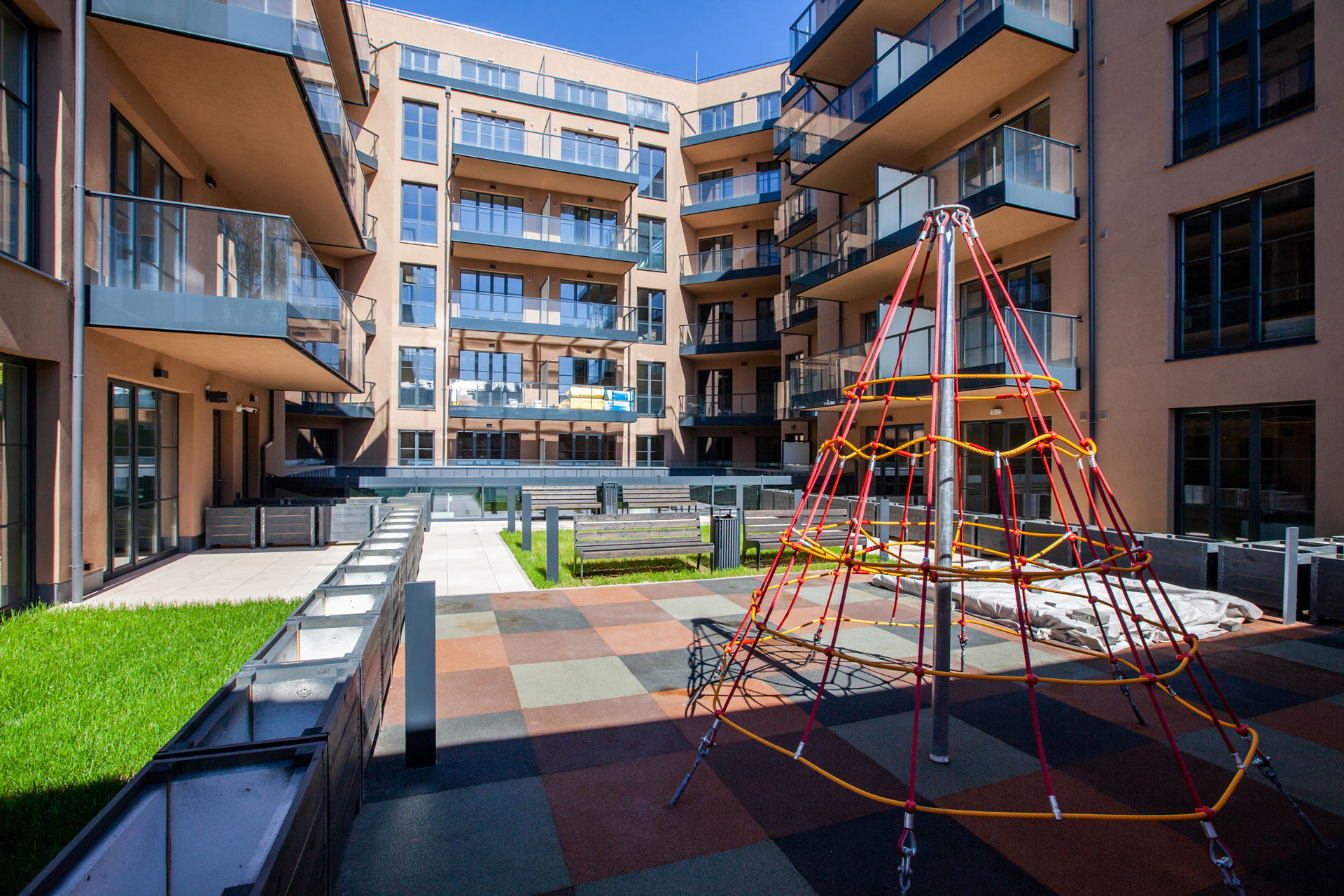
Concept
ARCHITECTURAL
ART OF TWO PERIODS
Since the dawn of civilization, people have been combining gems with precious metals in belief that the metal frame serves as a medium which stores the energy of the mineral,and that by choosing the right frameing for the gem, such combination will make a perfect ring and endow its wearer with truly great power.
Residential development Lofts&Rosegold is a prime example of synergy between architecture of two different periods, in which the historic building is a gemstone, and the newly built one is marvellous rose gold frame, bringing out the beauty of Lofts.
When designing buildings of modern architecture which may one day become monuments of 21st century design, we paid respect to history of the city by retaining the original design of Lofts building, built in a pompous Neo-Renaissance style. The Lofts building, with its pilaster decorated brick façade, rounded arched windows and decorative niches, as well as ceiling in the apartments as high as 5 to 6 meters, will become the only pure loft lifestyle residential building in the Quiet Centre of Riga.
We have chosen rose gold as a frame because of it being a luxurious and warm metal which brings out the mystical characteristics of a stone to which it is attached. There will be 70 apartments complete with terraces, balconies and private gardens in the Rose Gold residential building.
Bay windows and protruding upper floors shapes softly enframe the Lofts building, while the Rose Gold building seemingly protects the Lofts and brings out its beauty.
gallery
Architecture
The main hall – lobby of the building will become the heart of Lofts&Rosegold and embodiment of the hygge philosophy with its 220 m2 area and ceiling height of 4.20 m. The interior will be designed around the idea of merging two different architecture styles, connecting residents of the development with businesses which have chosen a creative environment for their commercial activity.
When creating the interior design, our focus was on creating a perfect hygge style house. Together with the warm, dimmed yellow-orange lights, natural materials used in finish and furniture and 3 meter long fireplace, are the attributes necessary for creating a true hygge house, and the tempered glass roofs adds the final touch. It will become the gravitational centere and socializing place for residents of the development during cold winter evenings, starlit August summer nights, Rosegold autumn or a blossoming spring. State of the art design, brick wall fragments, background music, a special scent created just for of thise building and rigorous attention to detail, are creating a distortion of time here, melting centuries together, creating the overwhelming feeling that you do not want to leave this place. The best part is – you don`t have to leave, you`re HOME. That is the biggest gift we can give to the residents of Lofs&Rosegold.